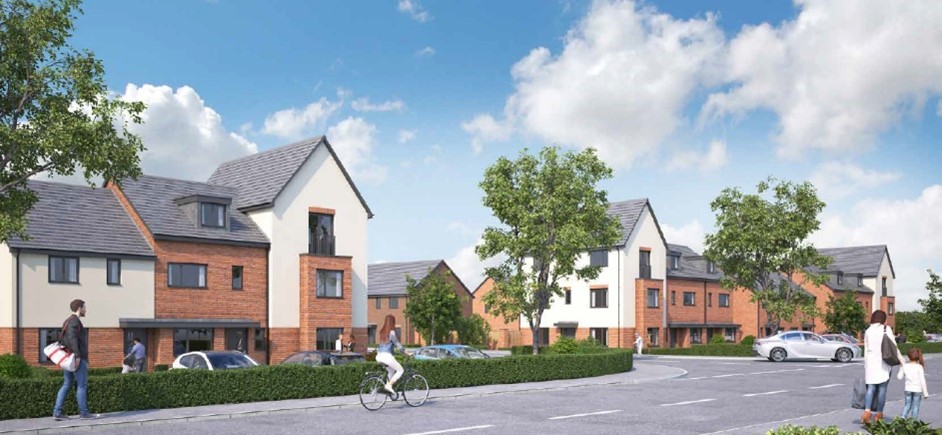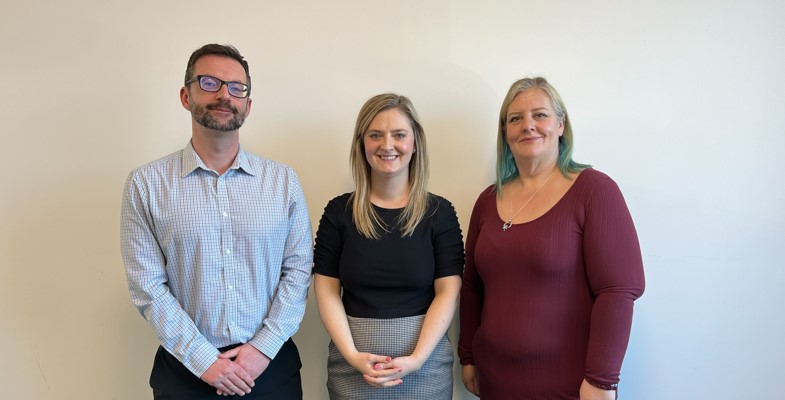Yorke Drive Focus
We have been working hard to develop a masterplan for the existing Yorke Drive estate and Lincoln Road playing fields to improve the safety of the area, build more homes for rent and sale, and make it a nicer place to live.
The community has been involved at every step of the way, through a range of engagement and consultation events to refine the plans.
Residents on the Yorke Drive estate can look forward to a brighter future after exciting plans to regenerate the area were approved at the Newark and Sherwood District Council planning committee on Thursday 13 February 2025.
What this means for you:
- 207 new properties - mix of private and social homes
- Improvements to safety and living conditions
- Enhanced playing fields and new sports pavilion
- Energy-efficient homes and increased parking with EV charge points
- Protected green spaces and better linkages with surrounding areas
What happens next:
- Those whose houses will be directly affected by demolition will receive a letter outlining our next steps and information on their house-types.
- Work on the redevelopment is set to begin in 2026, with construction starting on the playing fields.
- We are finalising all the housing needs and will allocation suitable plots within the new development. We will confirm with households the plots, housetypes and information regarding your move as soon as possible.
- The Tenancy and Estates team are also reviewing the needs of everyone who has indicated that they wish to leave the Yorke Drive estate. They will be in touch to discuss your needs and the process and timescales around moving.
You can view all the submitted plans and documents by visiting the District Council’s planning portal. The planning application reference is 22/01528/RMAM.
Due to the scale of this project, it will be delivered over several phases, with improvements to the playing fields, delivery of the new sports pavilion and new homes required for existing residents whose homes are within the area for demolition.
Go to our phasing of work page to see when each area of the estate will be affected.

Meet the team
Ellie Buchanan (middle) has been working on the Yorke Drive project since October 2024 and brings lots of experience from her work on other regeneration schemes. She will be managing the project going forwards and oversee the rehousing of residents.
Amanda Richards (right) is the newest member of the Yorke Drive team and will be the main point of contact to deal with any tenancy issues. She started in the homelessness department in 2019 after working in customer service repairs and care line since from 2016.
Chris Morton (left) has been working on the Yorke Drive project since June 2023 and is providing project support. His role for residents will be to support the project team and assisting with the decant process.
We also appointed Lovell Partnerships as the preferred contractor to deliver the scheme through their regeneration arm Compendium Living.

FAQs
Thank you to the local community who attended the Yorke Drive Resident’s Event in February at the Bridge Community Centre. We appreciate your time and interest in the scheme.
At the event, residents discovered more about the upcoming construction work and the layout of the new homes as well as speaking to officers and Councillors. Your feedback and questions were very useful.
We will be adding to these FAQs over time – if you have any further questions please email these through to yorkedrive@newark-sherwooddc.gov.uk
What are the sizes of the new properties compared to the existing homes at Yorke Drive?
The new homes proposed at Yorke Drive have been designed in accordance with the standards set out within the Nationally Described Space Standards policy.
The table below shows the average sized affordable property from across the district, compared to the new affordable homes being built at Yorke Drive.
The 1bed flats, 3 and 4 bed properties all have, on average, larger internal spaces.
|
|
Average size for a typical NSDC affordable property in the district |
Size of the new affordable homes at Yorke Drive |
|
1 bed flat |
41.9m2 |
56.5m2- 64.4m2 |
|
2 bed house |
84m2 |
79.1m2 |
|
3 bed house |
79.6m2 |
93.3m2 |
|
4 bed house |
97m2-161m2 |
112.5m2 - 113.6m2 |
All gardens provided within the new designs are located at the rear of the properties and will be private. The only properties that do not have their own private space are the first-floor flats, however, the approved masterplan contains a large provision of green space throughout the estate, which all tenants can use and enjoy.
What choices are available for the kitchen and bathroom finishes?
There will be limited flexibility on the choice of the standard kitchen and bathroom finishes and we will be in touch nearer the time to share these options with you. Preferences for specific upgrades will come at an additional cost, and tenants can choose to either pay for these directly or use a proportion of their Home Loss payment to cover these costs. The regeneration team will be able to support you through these choices and costs at the relevant time.
Is there a choice on how the kitchen is configured and where the washing machine will be located?
The layouts of the kitchen cupboards and location of the washing machines will be set, due to the positioning of the pipework.
Can the loft be boarded for storage space?
Access will not provided to the loft space in any property. It will be locked with access only permitted for Newark and Sherwood District Council’s repairs and maintenance team. The lofts are not designed for storage, and excess items stored in the loft may result in issues with damp and mould.
Will carpets be installed in advance and who will arrange this?
The standard finish for properties will be vinyl in the kitchen, bathroom and toilet, and a painted floor finish throughout the rest of the property.
New carpet will not be installed as standard, unless agreed and paid for in advance by the tenant. If tenants want to install new flooring before they move in, they will have the choice from a selection of flooring options via Compendium Living and can arrange with the regeneration team to have these included within their home, at an additional cost. This can be paid for directly by the tenant or a proportion of the Home Loss payment can be used to cover these costs.
Alternatively, tenants can choose to take up their existing carpets and reinstall in their new homes.
Can I use my own carpet fitter?
If residents wish to have new carpets installed before they move in, the installation will be limited to existing approved contractors as the site will still be a live building site. Once you have moved into your new home you can use and pay for an alternative provider.
Who is the provider for utilities, i.e. sky and Virgin Media?
All properties will be installed with FTTP (fibre to the premise) using OpenReach apparatus. When tenants move into their new homes, they will need to decide and contact their chosen internet provider. For more information about what you need to check when you move home, go to: https://www.newark-sherwooddc.gov.uk/movinghome/
Who will be the water provider and will there be a water meter
Severn Trent Water supplies 4.6 million households and businesses across the Midlands and Wales including Nottinghamshire. You will automatically have your water and water meter supplied by them and you will need to contact them to set an account up.
Who will be the electrical provider?
All properties will be registered with our preferred supplier at the time, which is typically Eon. Once tenants have moved in, they can contact and change to their preferred supplier straight away.
For more information about what you need to check when you move home, go to: https://www.newark-sherwooddc.gov.uk/movinghome/
What will the council tax bands be for the new properties?
Council tax bands are set by government through the Valuation Office Agency, which NSDC do not have any control over.
The valuations for each band are normally completed when a new property is substantially complete, meaning the utilities are installed and the internal walls and plaster work are complete. Until this stage, we are unable to confirm the exact council tax bands for the new properties but anticipate they will be set at similar levels as per the current properties on the estate.
How will drainage be improved to avoid future flooding?
A Drainage Strategy was submitted as part of our planning application and as part of the consultation with statutory bodies, detailing the measures to be installed across the site to help prevent future flooding at Yorke Drive. This includes soakaways and the installation of permeable block paving on driveways stemming from the adoptable roads.
What’s happening next and where can I find further details on the phasing?
The team are currently working through all the comments received from the Resident’s Event and the Housing Needs letters to identify which new plot will be assigned to those tenants wishing to remain on the Yorke Drive estate. We will be in touch soon with your confirmed plot number and final house type.
In the meantime, Lovell is working hard to address the pre-commencement conditions on our planning application. We are aiming to start physical construction in 2026 with the demolition of the pavilion, garages and two specific empty properties on the estate, taking place first.
Due to scale of the regeneration project, tenants will be moved into their new homes in a phased manner. Further details on the exact properties in each phase will be added onto the website shortly.
Resident Impact and Involvement
The project aims to improve the whole of the estate and the open spaces, which will have a positive impact upon all residents within the area.
There will also be a direct impact on some residents whose homes fall within the intended demolition area. A Decant Strategy and Compensation Policy (PDF File, 5,790kb) are in place to ensure that these residents are afforded the opportunity to remain on the estate if they choose. Residents directly impacted by demolition and rehousing will have had direct contact from the project team to discuss their future housing needs.
Residents have formed a Resident Panel with its own Code of Conduct Yorke Drive Resident's Panel (PDF File, 435kb) and Terms of Reference Yorke Drive Resident's Panel (PDF File, 797kb). Anyone wishing to join the panel should email yorkedrive@newark-sherwooddc.gov.uk. The Resident Panel has been involved throughout the design process and the procurement of the preferred developer and meets every two months.
Residents are also kept informed through the Yorke Drive Focus newsletter, which is created and distributed four times a year, and contains the latest information on the regeneration project, as well as activities and events organised by the Resident Panel. A copy of the latest edition and previous versions can be viewed on our Yorke Drive documents page.
Get in touch
If you would like more information about this project, or to speak with a member of the team, please contact yorkedrive@newark-sherwooddc.gov.uk
You can also keep up to date with the latest project news by following our Yorke Drive Focus Facebook page.
Documents
To view the communications and supporting documents relating to Yorke Drive please visit our Yorke Drive documents webpage.


